Sep
7
2011
Today was a very good day!
It was my sixth wedding anniversary. The best six years of my life.. Actually its been a great eight years, but we have only been married for six.
Bryony is a constant support in everything I do. A critical eye, and a level head. And in all honesty the source of some of “my” better ideas…
I could not do without her…. At all!
And she buys me awesome stuff..
Today I got this :

It’s a rather splendid pen I have been coveting for some years.
I think it looks like Nikoli Tesla’s sonic screwdriver.
It is in fact the “Cooler” designed by Eric Magnussen and released by Acme in 2004. Quite sort after now I believe. Its hand turned steel (or possibly Aluminium).. Very nice to write with, though it will now be my sketching pen, so look out for it at signings..
Also today I had this arrive :
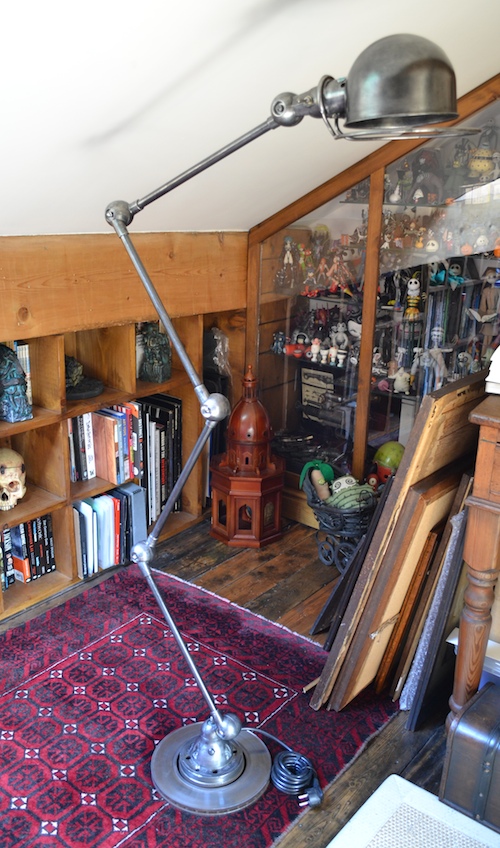
It’s a new lamp for my work desk. It’s a 1950’s Jilde lamp from France. Originally designed as machine work lamps for lathes and suchlike they have become quite the design classic. Modern versions are mini copies of the originals (made since the 1940’s) with colourful powder coatings.. I went searching for an original because I am awkward like that and wanted something with a bit of patina to it. It’s huge and very articulated. And this one seems to be bolted to a disk brake. Originally it would have been wall mounted and I intend to rig it up above my work desk on the support beam which runs across the room.. Needs a bit of rewiring first as its French rigged right now with a two pin plug..
So not strictly a “Victorian” man as some people may have thought. But I do love a good bit of industrial design.
2 comments | tags: Furniture, Studio | posted in Rants, Reviews, Studio, Uncategorized
Aug
2
2011
I have been having a sort out in my studio and clearing through some cupboards and boxes and decided to sell off some of the stuff I have knocking around.
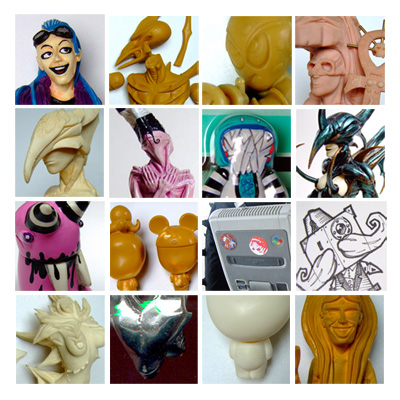
Most of it is from my work pre art-toy days. Older sculpture work in various forms from finished display pieces to resin “Kit”characters, jewellery and whatnot.
There will be some original sculpts, toy prototypes and general bargains.
Stop by my online store this Friday ( 5th August ) at 6pm UK time and pick up something unique.
Comments Off on Studio Sale This Friday! | tags: Custom Toys, Events, Studio, Toys | posted in Artwork, Collections, Events, Merchandise, Toys
Aug
1
2011
I have finally got around to fitting some lights in my main toy cabinet. It make a huge difference. I can actually see whats in there now, which is nice.
(click pics to enbiggen!)


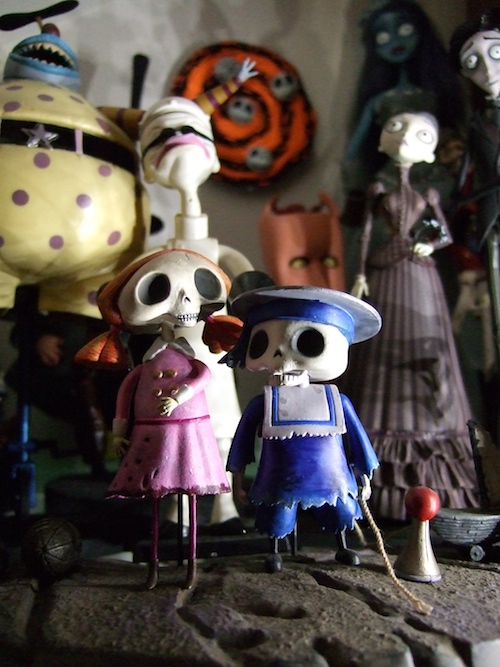
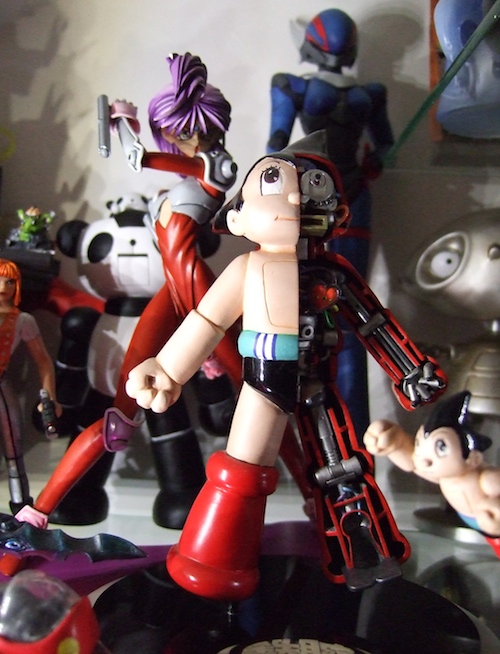
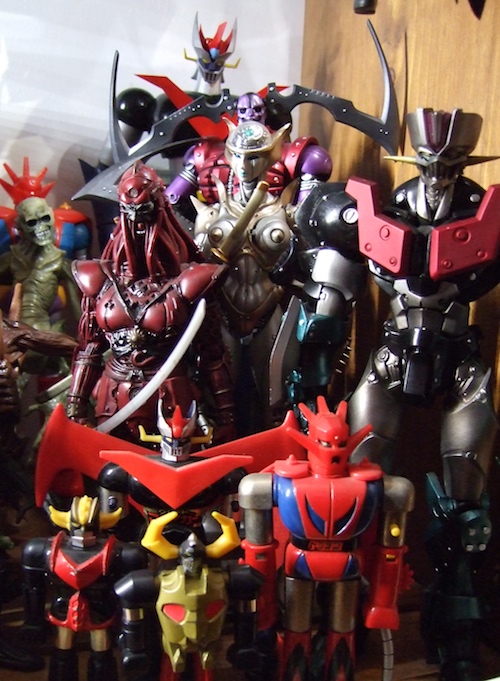
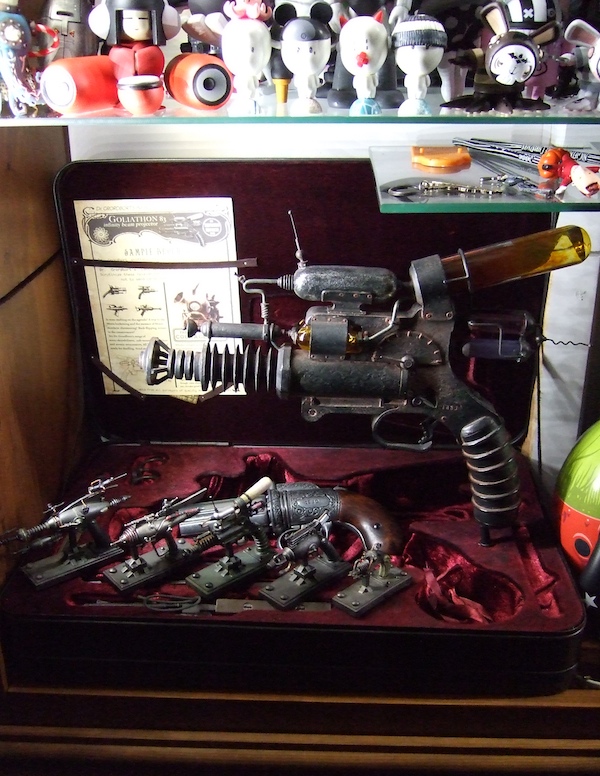

1 comment | tags: Collecting, Studio, Toys | posted in Collections, Studio
Jul
23
2011
A short while ago I visited the studio of a friend or mine. Even though her workshop is only a few minutes walk from where, I live in an old mill complex, I have been a slacker and not been around for a looksee. Shame on me. I was missing out on some splendid stuff indeed.

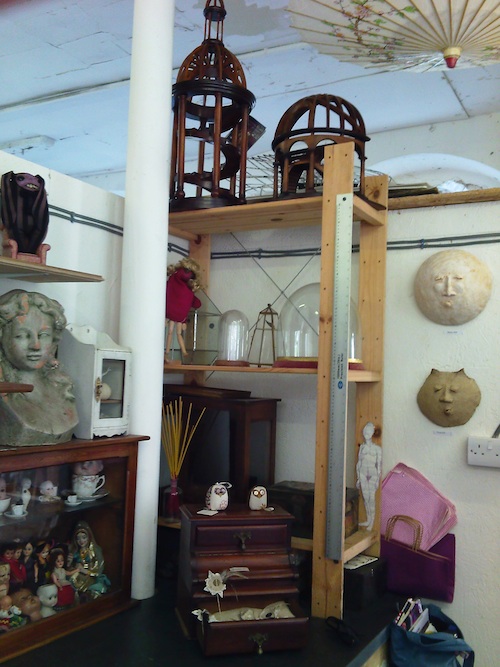
Emma Wilkinson works mainly in ceramics and fabrics and combinations of the two. She creates masked doll characters and more recently some splendidly whimsical insect doll hybrids.




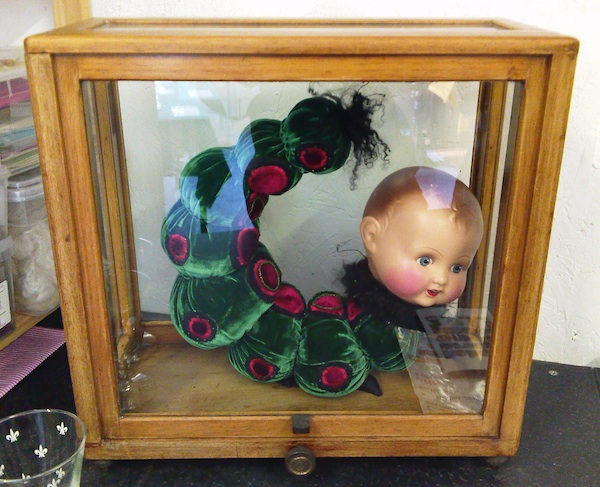
She uses vintage fabrics which she then heavily embroiders.
She also has quite an inspirational doll collection and enviable arrangement of vintage display cases waiting to be filled..
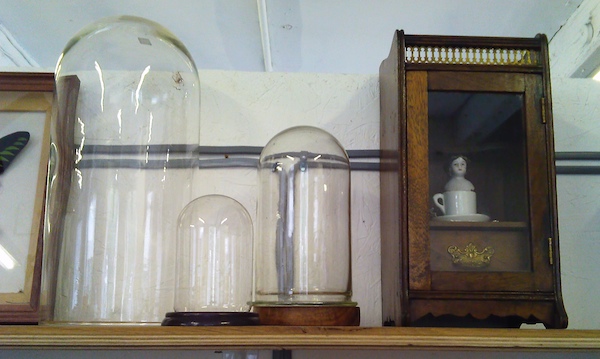
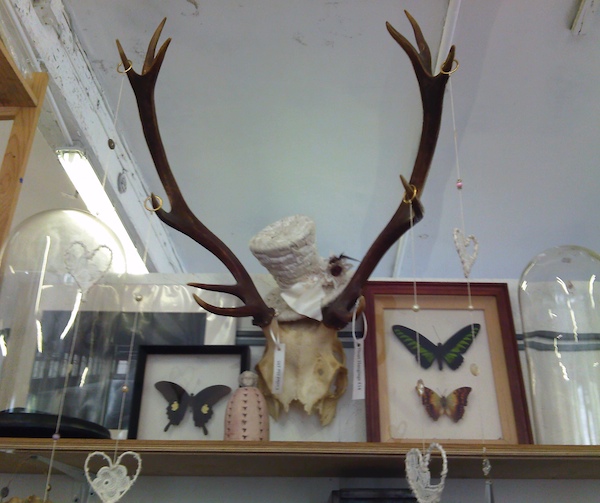

Unfortunatly she hasn’t got a website as of yet. But if you want to contact her about her work drop me a line and I will pass on her email address.
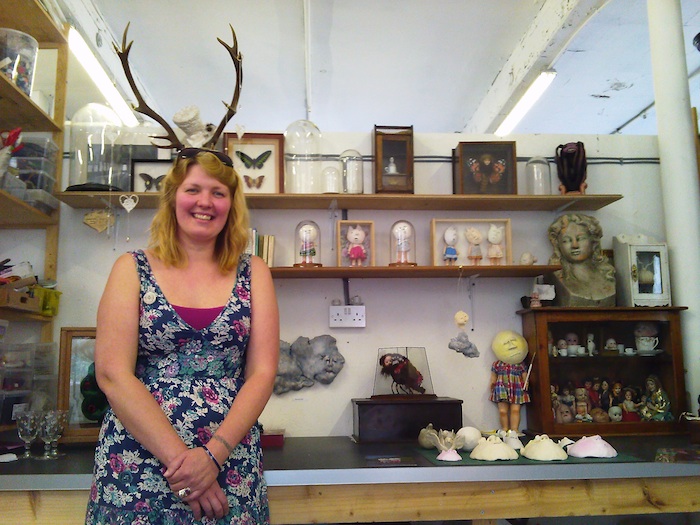
Comments Off on Friend’s studio visit | tags: dolls, Studio, Visits | posted in Collections, Studio
Jun
16
2010
Well the piece I posted last night was so popular I decided to finish it right away.
So I took some more snaps this morning and here you go.
Please click on the images to enbiggen.
First off filling in some blanks.
Above the door to the studio is an Elder Sign to either keep Lovecraftian beasties out when I am in there or stop them getting into the house through the studio windows. Other precautions have been taken against Zombie infestation (no really!)
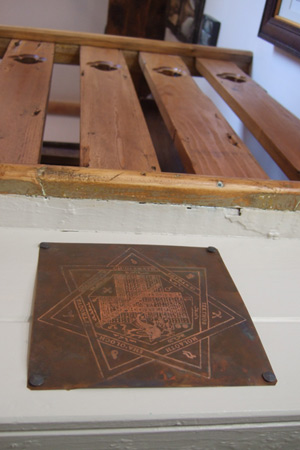
And this is a close up of the print case so you can sort of see whats in it.
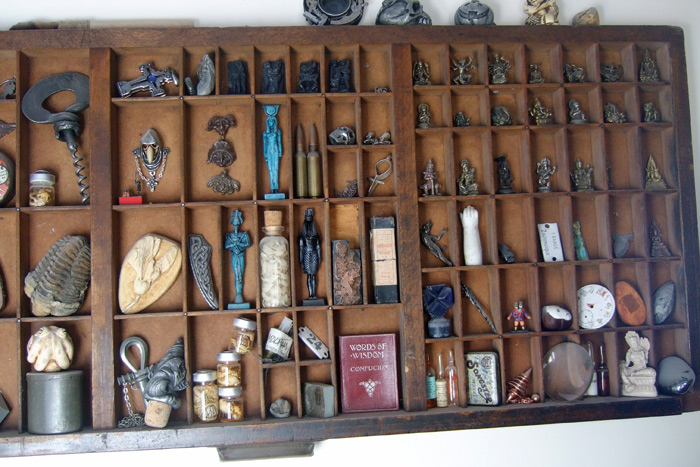
Another picture of the book case and you can see the cast iron stool better in this one and also the main display case in the studio.

And a closer pic of the display cabinet which is a bit over stuffed right now to keep easily broken things away from tiny Max fingers.
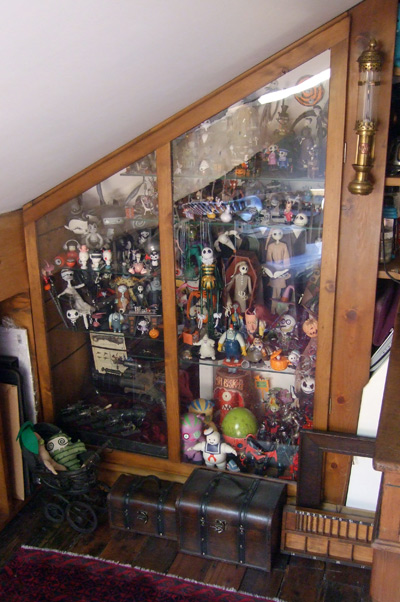
The cabinet end of my main work desk with some shelves to hold my radio and sketch books and some bits and bobs and materials.
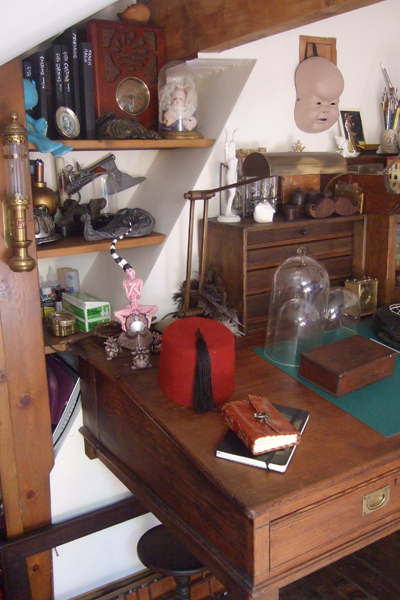
And my main work desk. This is were all my sculptures and construction work is done. (This pic is a splice of a couple of shots hence the odd missing bit on the top left hand side).
I have a couple of engineers cabinets to store all my tools and the smaller parts I use, different sized gears, hemispheres, keys, hats, you name it. All the bulkier parts and found objects live in big boxes in the store area behind the bookshelves. I drag them out and fossik around in them when I need them. The drawers contain paints, more tools and more odds and ends. Its sort of a working chaos. I guess only I know where everything is kept.
The desk itself was found in a house clearance store for £20. It was black and needed a proper clean up. It had been ripped out of an old Mill when it was demolished and was last used by a taylor in the 1980’s. I built the legs for it to bring it back to glory. (See one of the previous blogs about the studio renovation for some details on this).
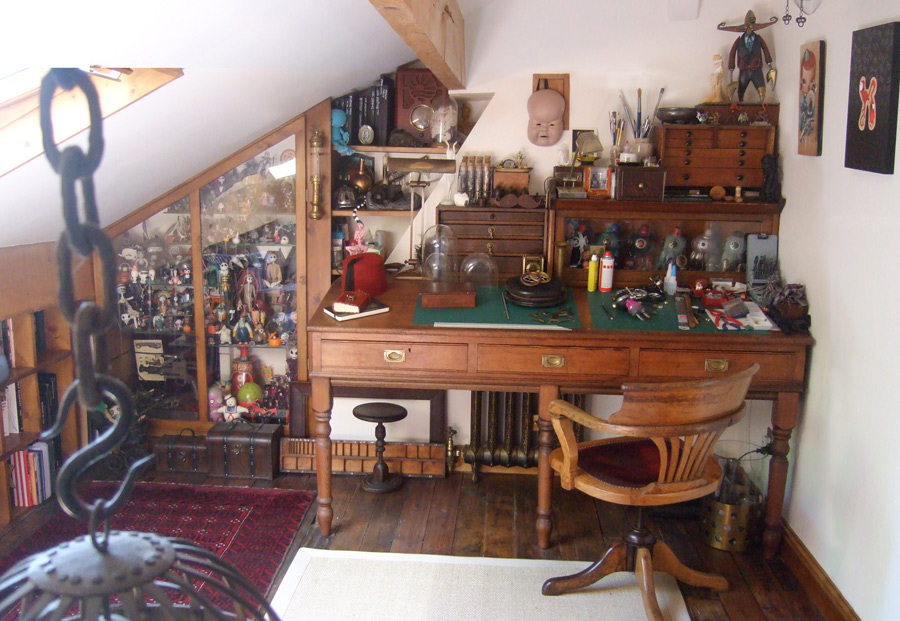
The mask is from the Terry Gilliam film Brazil. And the paintings are a collaboration by Kathie Olivas and Brandt Peters and one by Andrew Bell. I still have a few other paintings to go up in here but I need to add another shelf above the main desk and some more wall cabinets form mini figures too first.
And one last snap of the desk looking back at the bookshelves.
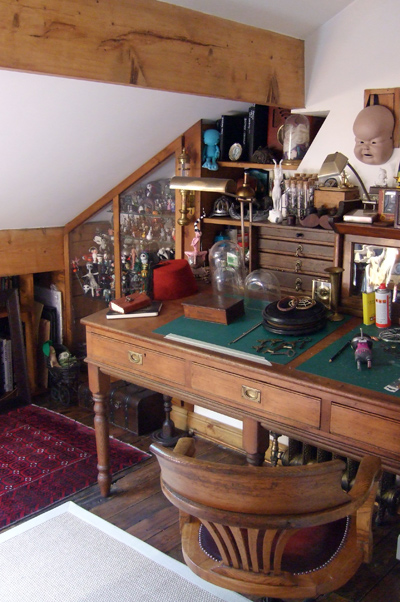
So there you go. A pretty good overview of my little workspace.
If you want to know any more details or ask what specific things are please leave a comment.
3 comments | tags: Studio | posted in Reviews, Studio
Jun
15
2010
I just tidied my studio so decided to take some photos.
This is just one side of it though. The other is loaded up with secret works in progress right now so that will have to wait till another day.
My studio is on the top (Third) floor of my little Victorian end terrace house.
At the foot of the stairs there is the main light switch.
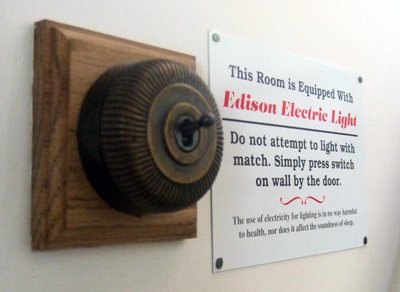
Just above that are my collection of framed Letter Presses cards.
Starting top left and going L to R :
Joe Ledbetter, Brian “Candykiller Taylor, Nathan Jervinicus, Kathie Olivas, Brandt Peters, Brendan Monroe.
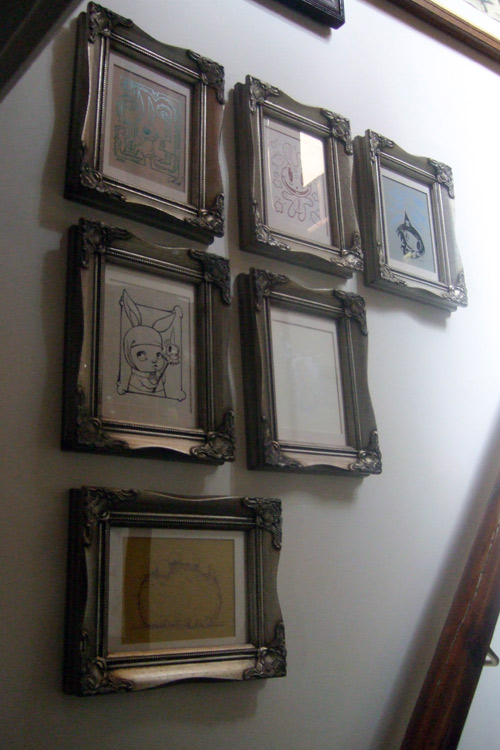
On the wall opposite those is a print case with lots of interesting tiny things in it above a Dave Carson original ink drawing.
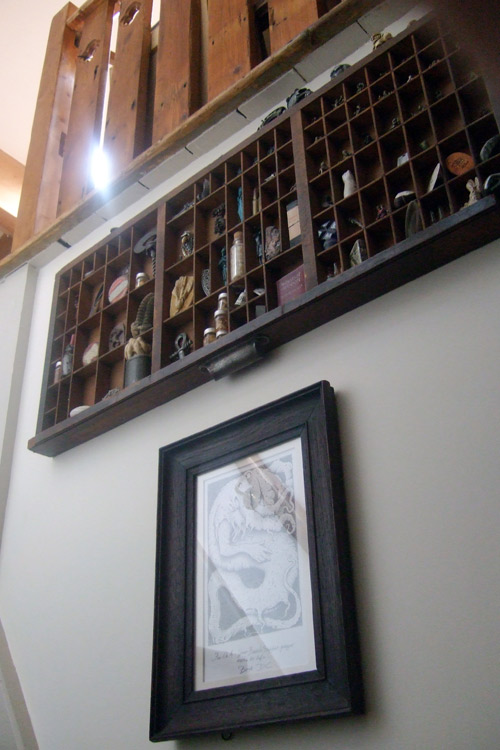
Directly at the top of the stairs is a display case with my Cthulhu Idol collection in it (But the photos didnt work so well there so I will have to try that again some time..)
Next to that is the door into my mini store room under the eaves and guarding the door is my Scott Radke sculpture which I have dubbed “The Time Thief”. In front of the store area is my main art book shelf. You can just see my stool in front of the window. Its cast iron and has an old tractor seat welded to the top.
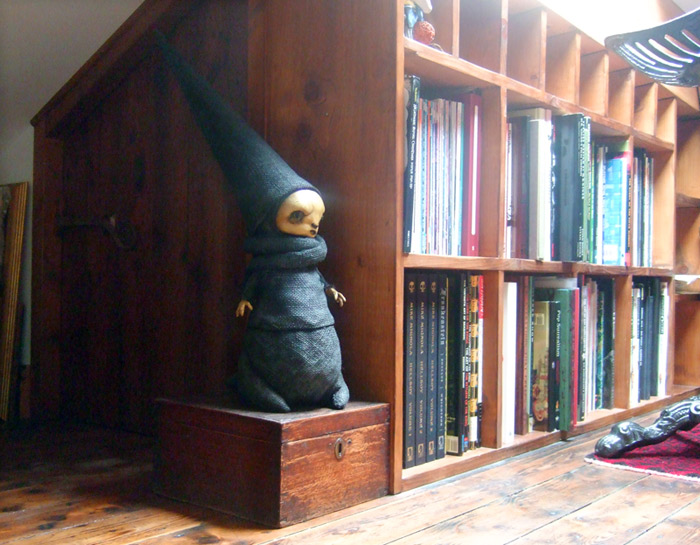
Behind the stairwell is my small writing desk housing my Laptop. I do all my digital work sat here. Yes that is a working phone on top of the desk. In the case on the wall is part of my Qee/Dunny collection, I need to build another five cabinets like this for all my other mini figures. To the left of the case is an Original Andrew Bell drawing (Cropped in this pic oops! To the right is another Brian Taylor Letterpressed print. I also have a Chris Ryniak one which need framing. Then in front of the desk there are original paintings by Kathie Olivas, Brandt Peters, Two by Chet Zar, Jason Limon and a sculpture by Amanda Spayd. There is also a Crayola print on that wall but it’s cropped in this pic. Above the paintings is a shelf of stuff. Lots of things I like up there. Quite a mix of things from Totoro to Kaws via Tin robots.
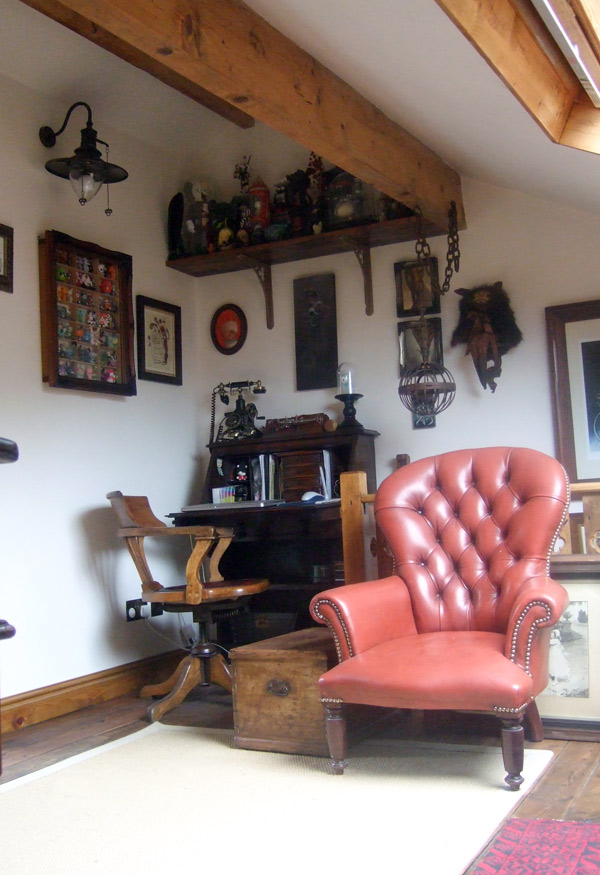
Here is a wider shot showing the Andrew Bell and Crayola pieces as well as a Greg Broadmore Ray Gun print. Hiding behind the chair is a print by Dave Carson.
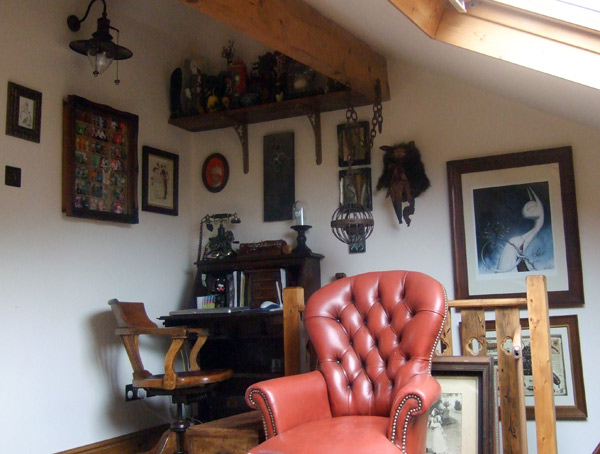
That’s all for now. More some other time.
6 comments | tags: Studio | posted in Rants, Reviews, Studio
Apr
8
2008
So is the studio finished I hear you ask.
No. It’s not.
Well the room was finished but that was just a blank canvas. I have to fill the canvas and make it a useable place before I can move in. This mean furniture. Yes I know I could just go to Ikea and kit it out with all I need to get things rolling. But if I did that with the intention of sorting it out nicely some time when I have enough time, then I know it would never happen. You get blind to dodgy furniture and space use shortcomings and muddle on. I figured that as all that time was spent doing the structure of the room right I should continue in that mindset and do the furniture right too. Oh sure I have the odd bit of nice furniture I have picked up over the last few years but not enough and not stuff which would work well in the space.
So.
Start from scratch…
(Yeah your right I don’t do things the easy way… Where is the fun in doing things the easy way.. No challenge.)
I had the good fortune a couple of years ago to discover an old (Early 20th century) sloped desk at the back of a furniture clearance center in Huddersfield. It looked (from the kipple that was still in it’s drawers) to have last been used at a Taylors or possibly in a cloth cutting department in a Mill back in the early Eighties. It is a huge old sloped work surface with three drawers beneath in style of a campaign cabinet. And a spin at only £20.. Once I had spend a couple of days scrubbing it, cleaning off the old laquer and re oiling and waxing it, it would have fetched several hundred pounds in an antique centre.
I have had it cluttering up several rooms stood up on its end ever since, knowing one day I would have a suitable room for it.. And this is that room.. Except it has no legs…
Luckily for me on a recent trip to the most splendid Beamish living Museum ( http://www.beamish.co.uk ) I had seen a desk very like this as it would have been in situ at the time of it’s construction. So I now knew what it would have looked like originally. After an exhaustive hunt for old table legs which would be suitable I gave up on finding anything reclaimed and turned to reproductions. I hunted down a place online which did wood turning and purchased three legs from them in a style very similar to the ones I had seen. I then decided that the remaining framework should be built using traditional woodworking joints in the Arts & Crafts tradition in which I am refurbishing the house.. So I had to master a few basic woodworking skills like cutting in a straight line and using a Chisel tolerably. I constructed a support frame with these budding skills using some new wood and some reclaimed pieces from an old dining table. I figured some new wood was ok as I was going to have to stain the new legs to match the colour of the desk anyway..
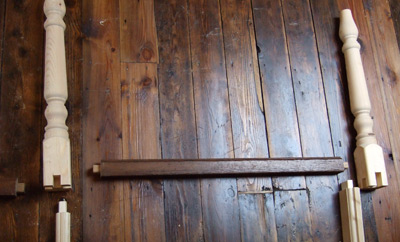
This to my surprise went pretty well any gave me a stable work space..
I then took a month or more painting pictures of Mechtorians on this workspace for an upcoming solo show at Rivet in June.
Last week I returned to the job of finishing the studio. So the support frame was stained and oiled and waxed and all worked splendidly..
I then turned my attention to storage.. I constructed a wide shelf for one end wall of the room from some of the floorboards I had removed from the room. I cut out the bad parts and sanded and oiled them and fixed them up to the wall using a couple of cast iron Victorian toilet systern brackets I got from Ebay (Once I stripped the old paint off, wire brushed the rust down and recoated with a suitable brass enamel paint they looked pretty good… I would have preferred to leave them the bare polished metal but the rust damage was too deep to make that work..)
I then set about constructing a shelving unit to run the length of the room which could have a large storage space under the eaves behind it for all that stuff that one usually keep in an attic..
I drew up plans to make best use of the odd sloping space beneath one of the beams and started in..This unit is mostly intended to house books of varous sizes, other storage media and canvases and prints (slid back into the eves space through the tall opening at the far right..
It will ultimately be closed in with an end wall to the left and a door to access the storage crawlspace..
This is the main construction.
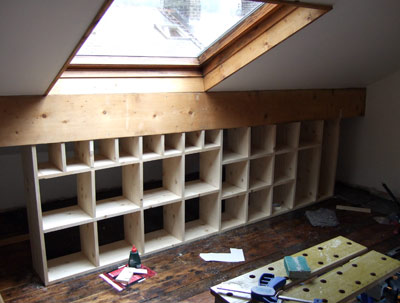
Since this pic was taken I have finished the shelves to the point of staining and have also designed and built another smaller unit of shelves and a large display cabinet to house a sizable chunk of my toy collection… More info and pics of that in the next blog..
I figure at this point I have about one more weeks work before I can start unpacking boxes…..
1 comment | tags: Studio | posted in Studio
Jan
24
2008
I have been spending most of this dark and chilly (and very very wet) January working on the studio conversion in the hopes of having it finished by the end of the month.
Mostly this has included painting.
Which took longer than expected due to all the fiddly bits along the edges of all the beams.
And three coats required plus the plaster primer.. But that was all done in the end.
Then the radiators were fitted and warmth was returned..
The radiators were cast up specially for us from a French design dating to the very early 20th century. They are real cast iron (not steel like modern radiators) from molds taken from the originals. They are insanely heavy. It took two men to just about move one..

After they went in the skirting boards were cut to size, stained, oiled and waxed.. That took a few days as there was about 30 meters of the stuff. Of course there is not a right angle or a straight wall in the place so there was a lot of jiggery pockery to get them to fit.
Then the floors all got a second coat of traditional Hard-Wax oil.. Great stuff. But damn stinky.. After a few hours of it you feel like your head is filled with washing up liquid.
Whilst the floors dried for a few days I worked on the two doors for the room. The small seperating door had been purchased for the job and was pre stripped. The one at the bottom of the stairs was taken away and stripped for us. Then I cleaned them up, rubbed them down, oiled them with Boiled Linseed Oil and waxed them..
The small door was cut and fitted with new handles purchased as a set from Ebay. Hand turned Teak I think. All the dooors in the house will match when I am done. They were fitted with antiqued Brass furniture. A pressed Brass finger plate was also fitted to each side of the door. These too were an Ebay find. They are reproductions of an Arts & Crafts Movement design. The polished Brass looks great with the pocked and gnarly wood of the door.
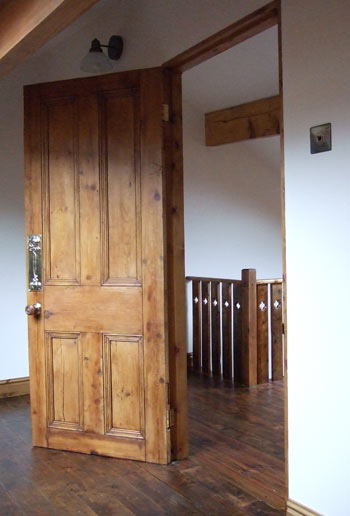
The stair door had an original Victorian Rim Lock. There are only two left in the house. I needed to remove it from the door and clean it up by hand.
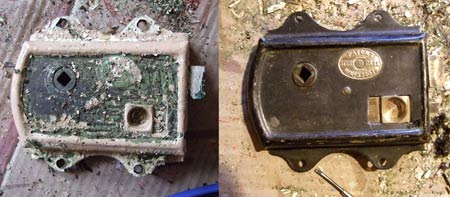
There were six layers of paint on it. But it works now. As its steel and rather scratched I re-enamelled it on the black areas before fitting it back on the door. I dont have photos of that door yet as I hung it on a different day to the small door. I will get pics of everything when its all done.
The light switches and elecrical sockets all got their plates fitted now too. But by now you probably realise I cant leave anything alone and had to tinker with them. We went for Toggle switches with minimalist backplates (no visible screws). These are modern fixings which come in a highly polished Brass. New polished Brass looks nasty to me. Like cheap gold. But being solid Brass I was able to clean off all the clear laquer coat and age them in a little acid bath I had made up. Then they are waxed to set the desired finish. I dipped and polished each plate and switch three or four times to build up an interesting patina. Some before and after pics…
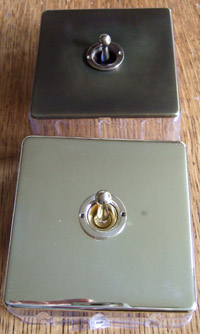
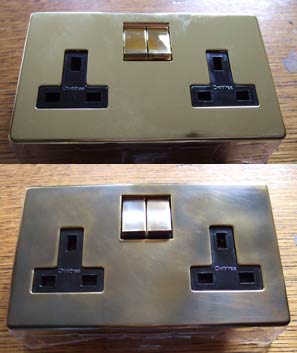
So that is the guest room completed. The work to fit all the furniture into the Studio has begun. I now have the task of turning a nice empty room into a functioning space..
More to come……
11 comments | tags: Studio | posted in Studio
Dec
16
2007
So I have been asked if my studio is finished yet..
The answer.. I wish!
I bit off more than I could chew this year. And it decided to bite back..
I thought this would be finished by October (I started in February)..
So whats happened since then?
I boarded out the stud wall with plasterboards and cut holes for all the electrical sockets and phone points and whatnot.
Figuring out exactly where to cut an opening for a socket in a large sheet of board before attaching it to the wall is tricky.
Answer wet the edge of the metal socket box, offer the uncut board to it, take it down and cut where the wet marks are on the board..
I then boxed in around the windows with wood. The previous people had used hardboard.. That wasnt going to cut it for me so pine it was. Stained to match the old pine in the floor. This job was the seemingly simplest and in actuality the most difficult to achieve. It took two weeks. I had not realised just how many odd angles there were in this room. Everything is doing its own thing in at least three dimensions if not more..
The plasterer came many weeks later and took about a week to rebuild the removed old plaster over the bricks and then skim the whole attic.
It now feels like a room.
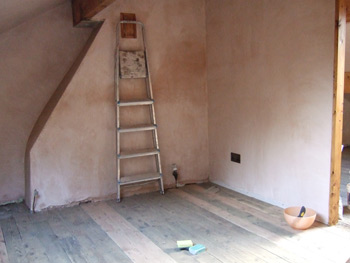
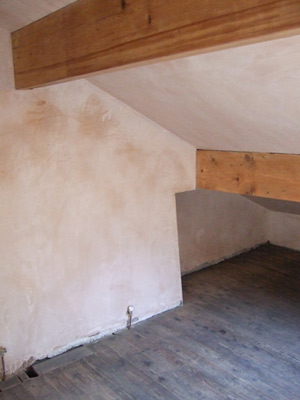
Then whilst it was taking a month for all the plaster to dry out properly I removed all the dodgy old busted floorboards and replaced them with new one. When I say new ones, the wood was reclaimed victorian pine which had been cut to size and thinchness to mach the old boards. It was frighteningly expensive. But its much denser than new pine is.. You can see the replaced boards in the second photo. I swapped out about 22 meters of boards in the end. And did lots of filliting on other gaps. The new boards need staining down to match the patina of the old boards. I didnt throw the old boards out. I cut them all down widthwise to get rid of all the busted edges and de-nailed them all and scrubbed them all and sanded them all. And built an improved ballustrade for the staircase from them.
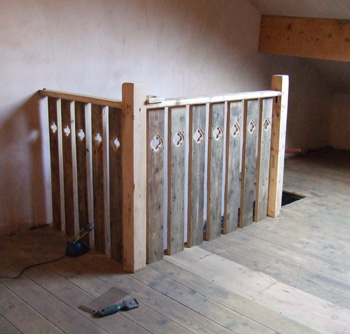
It’s kind of a Voysey styled attempt. The overall look of the room will be Arts & Crafts movement with some Victoriana and Steampunk mixed in. The posts and handrails need staining down to match the old pine as I was required to sand them back very hard to remove all the layers of paint from them. The handrails are the old cross pieces from the original ballustrade. I am very pleased with how this went. Its the first bit of creativity in the room and the first thing thats not just been hard slog.
By the way, whilst I was doing this I have compleatly redone the master bedroom too as well as all the pieces for a solo show..
I would like a break now please..
But no it goes on..
(more to come)
Comments Off on Studio Conversion part 5. | tags: Studio | posted in Studio
Aug
16
2007
So it was decided that the attic space was so large it could comfortably be split in half to form not only a spacious studio but a fair sized guest / spare / box room… So I did some reading on how to build a wall..
First I need a new door. So out looking for doors we went and soon found a local place that strips old pine doors. A suitably small door was purchased for the attic room and as we were there another three were purchased to replace nasty modern doors eleswhere in the house. Also the fellow came and took our remaining doors away and bought them back a few days later sans-ancient multilayered paint. I still have to sand them down and oil and wax them but thats a lot of tough stripping work I dont have to do any more……. which is nice.
So lots of new, old doors..
A bit of maths later and lots of timber was ordered..
Then lots of measuring sawing and swaring.. And a couple of days later I had up all the studwork (vertical pieces) for the new wall as well as the top and foot plates. I then built the door frame around the new mini door and fixed it in place with the first noggin (horizontal piece). Yes they really are called Noggins.. That made me happy.
Many more Noggins later and then a few more to fix electrical sockets and light fittings to and I had this.
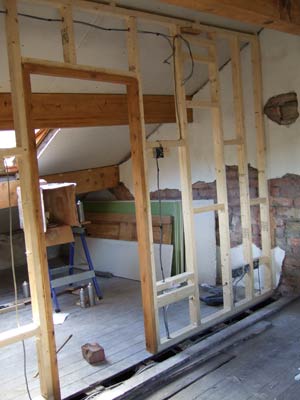
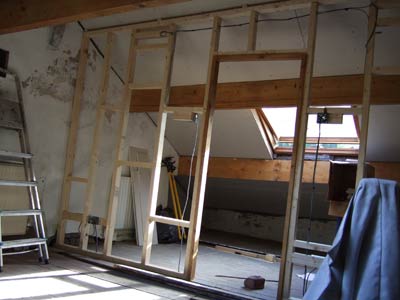
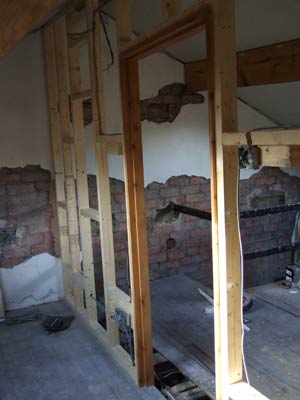
A week or so later and the Electrician arrived to do the first fix (putting in the basic wiring and socket boxes). So now its ready for me to start more plasterboarding..
I stained the pine used for the door frame so it matches the old pine in the door better. I must source reclaimed pine for more of the jobs that need doing really..
By the way. A few people have mentioned that the wall looks better as brick.. well look at this :
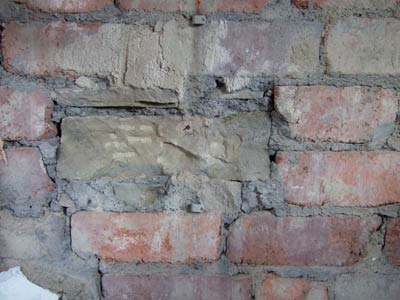
That’s what they look like up close.. Not too pretty. And the morter is all crumbly so it would ALL need replacing to have the wall exposed.. Not going to happen..
Moving forward faster now is the plan.. Plasterer booked for six weeks time.. Lots to do to be ready for him..
Comments Off on Studio conversion blog part 4.. Studs and Nogginsis.. | tags: Studio | posted in Studio















































